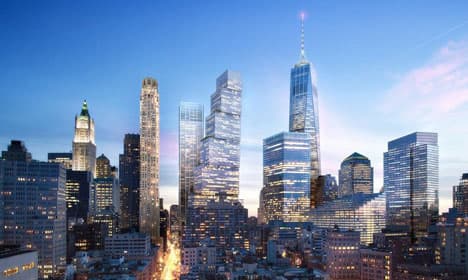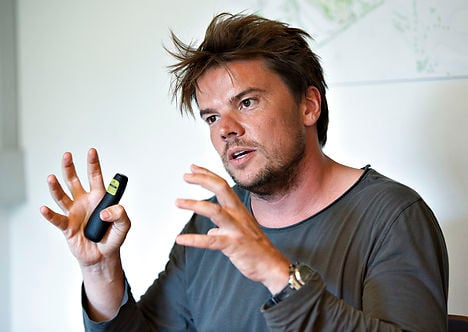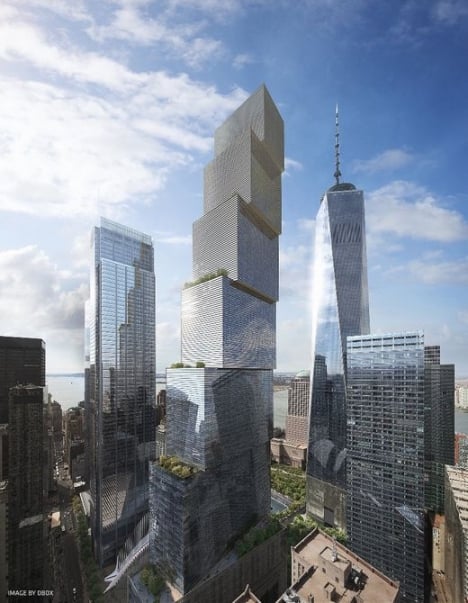Danish architect reveals World Trade Center plans

In a newly-released video, Bjarke Ingels has unveiled his plans for Two World Trade Center, the latest in a string of high-profile design jobs for the 40-year-old Dane.
Star Danish architect Bjarke Ingels and his BIG group have revealed their plans to revamp the Manhattan skyline with the final tower at the World Trade Center site.
In a video released by BIG on Wednesday, Ingels shows off his design for Two World Trade Center, a glass tower made up of seven stacked cubes with green roofs.
See it here. Story continues below:
2 World Trade Center in New York City, a BIG design, Squint/Opera production from BIG on Vimeo.
“The completion of the World Trade Center will restore the majestic skyline of Manhattan and unite the streetscapes of TriBeCa with the towers Downtown. To complete this urban reunification we propose a tower that will feel equally at home in TriBeCa and the World Trade Center,” Ingels says in the video.
“From the World Trade Center, the individual towers will appear unified, completing the colonnade of towers framing the 9/11 Memorial. Horizontal meets vertical. Diversity becomes unity,” he adds.

Bjarke Ingels. Photo: Henning Bagger/Scanpix
The New York project is just one of a recent string of high-profile projects landed by the 40-year-old Copenhagen native. Ingels is co-designing a new headquarters for Google in California, will carry out a “radical reinterpretation” of the Smithsonian Institute grounds in Washington DC, will renovate Aarhus’s waterfront and will turn a Copenhagen waste-to-energy plant into a year-round ski slope.
Click through on the photo below for a gallery of the Two World Trade Center plans.
Comments
See Also
Star Danish architect Bjarke Ingels and his BIG group have revealed their plans to revamp the Manhattan skyline with the final tower at the World Trade Center site.
In a video released by BIG on Wednesday, Ingels shows off his design for Two World Trade Center, a glass tower made up of seven stacked cubes with green roofs.
See it here. Story continues below:
2 World Trade Center in New York City, a BIG design, Squint/Opera production from BIG on Vimeo.
“The completion of the World Trade Center will restore the majestic skyline of Manhattan and unite the streetscapes of TriBeCa with the towers Downtown. To complete this urban reunification we propose a tower that will feel equally at home in TriBeCa and the World Trade Center,” Ingels says in the video.
“From the World Trade Center, the individual towers will appear unified, completing the colonnade of towers framing the 9/11 Memorial. Horizontal meets vertical. Diversity becomes unity,” he adds.

Bjarke Ingels. Photo: Henning Bagger/Scanpix
The New York project is just one of a recent string of high-profile projects landed by the 40-year-old Copenhagen native. Ingels is co-designing a new headquarters for Google in California, will carry out a “radical reinterpretation” of the Smithsonian Institute grounds in Washington DC, will renovate Aarhus’s waterfront and will turn a Copenhagen waste-to-energy plant into a year-round ski slope.
Click through on the photo below for a gallery of the Two World Trade Center plans.

Join the conversation in our comments section below. Share your own views and experience and if you have a question or suggestion for our journalists then email us at [email protected].
Please keep comments civil, constructive and on topic – and make sure to read our terms of use before getting involved.
Please log in here to leave a comment.